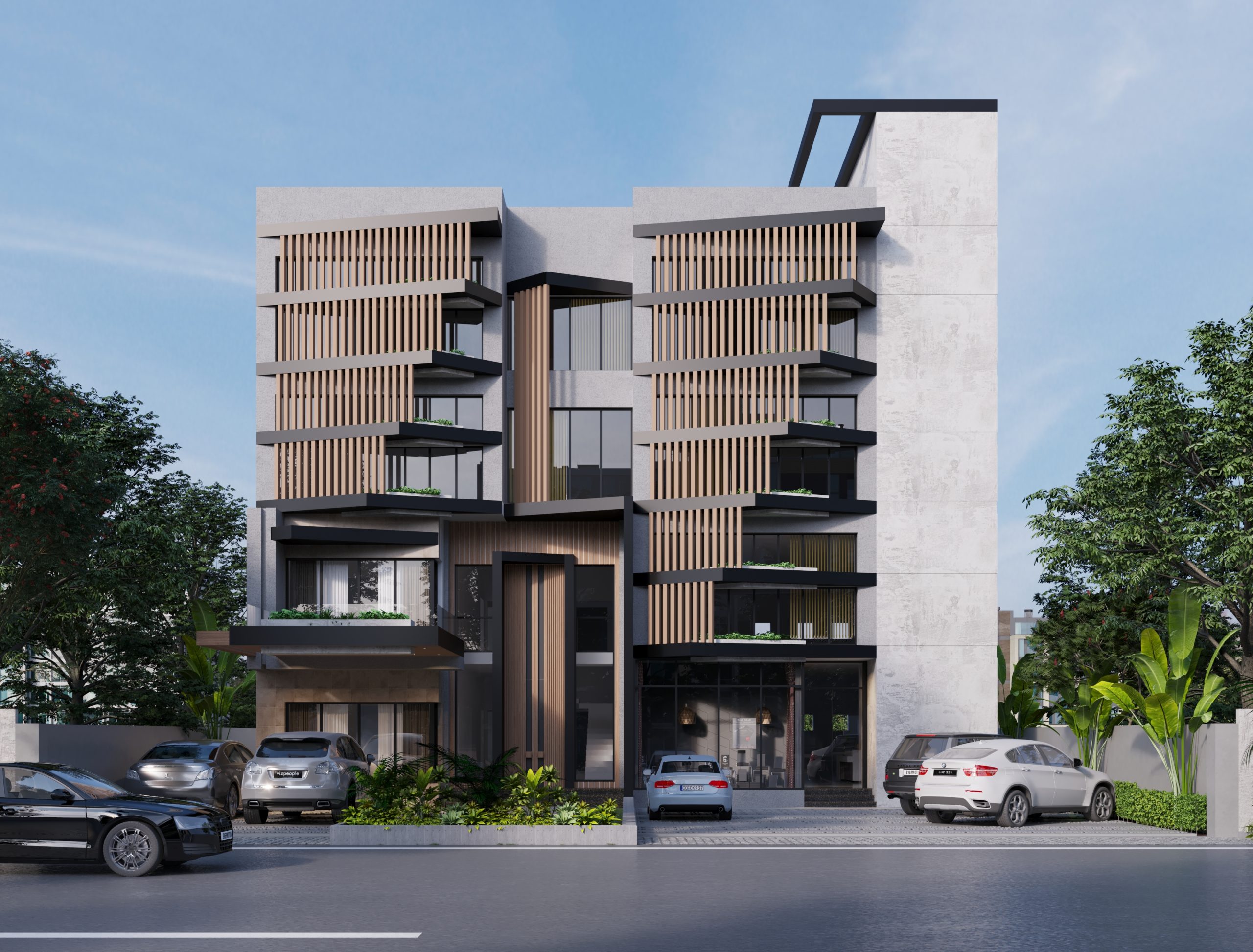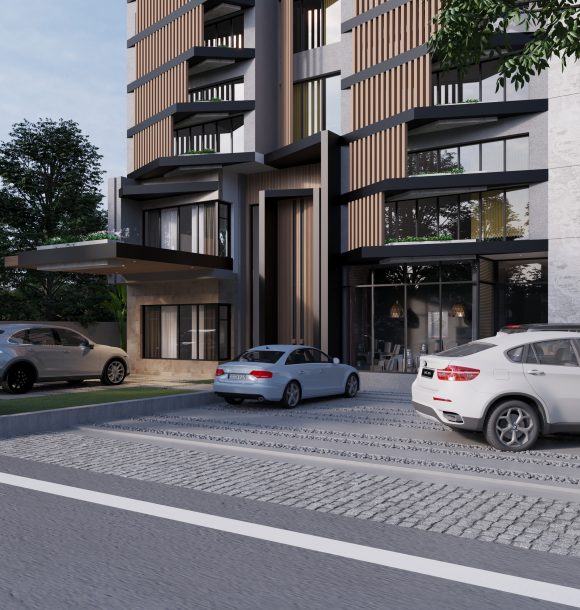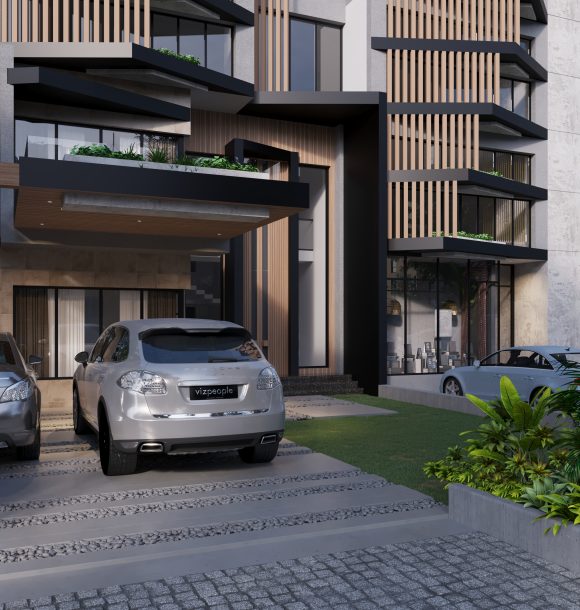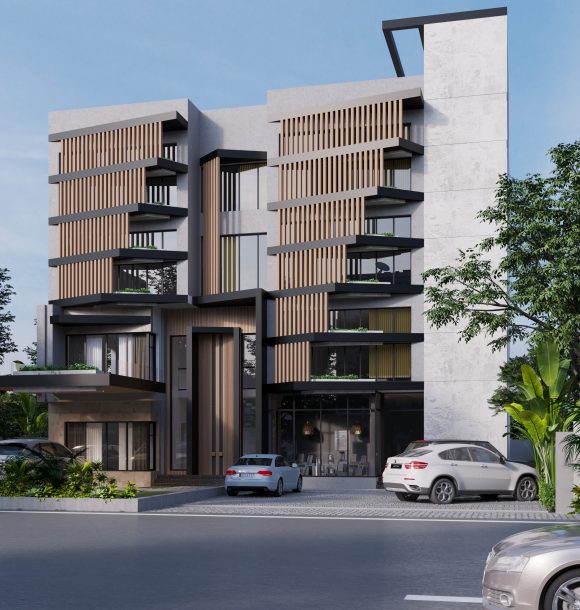Abdullah Residence
The building was designed into two zones as per the requirements for future considerations. The left half is a private residency while the right half which expands to the entire building area on the top floors was designed as a commercial plaza. Both halves of the building are sustainable having natural light, sun shading and natural ventilation facilitating which is a court in the center as well.
Designing the elevation was the challenge as it was east facing and the idea was to present an innovative approach on egg crates shading elements used for sun shading of east façade. The requirement was to have a sustainable glass front elevation, for which the dynamic elevation was designed as the angular shades running along the elevation twist running down the building which creates a very interesting visual.



