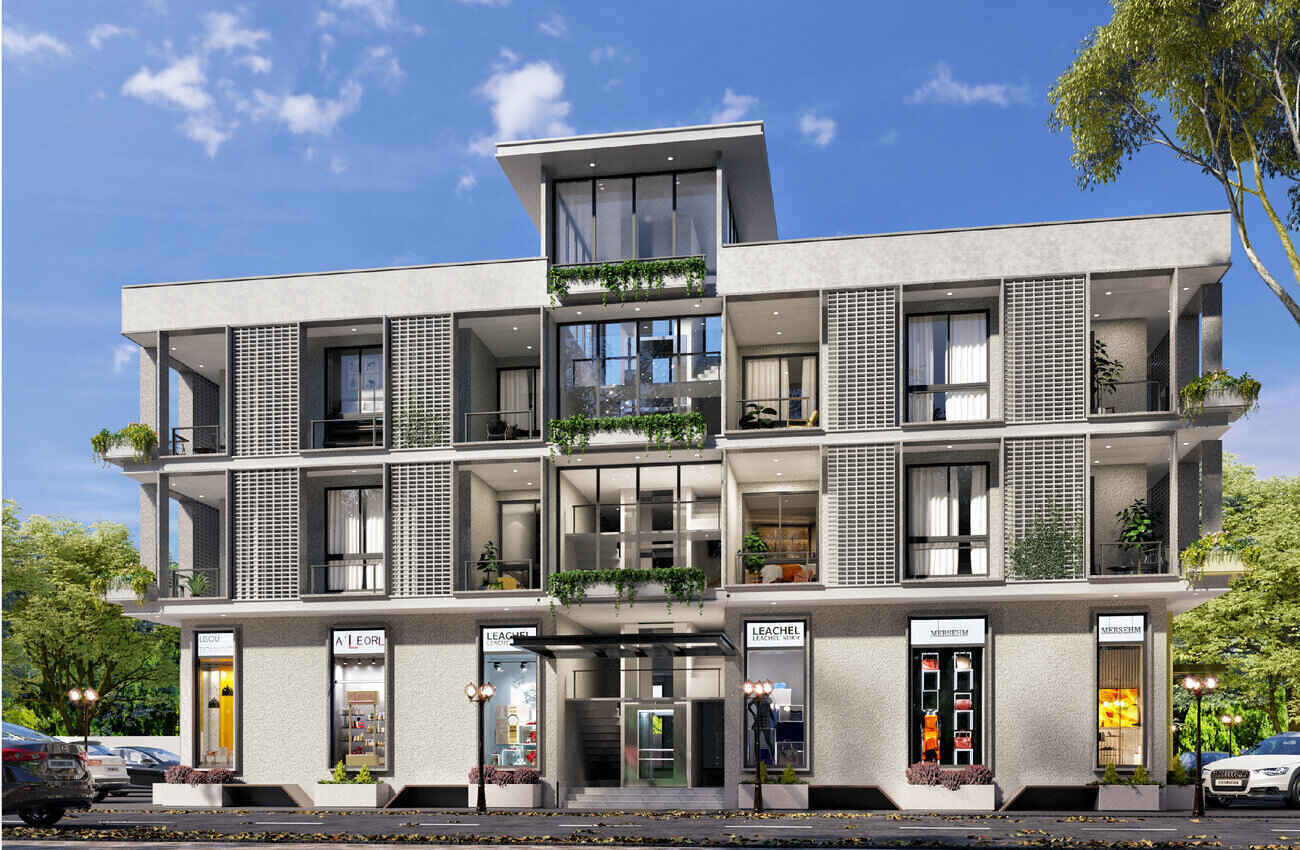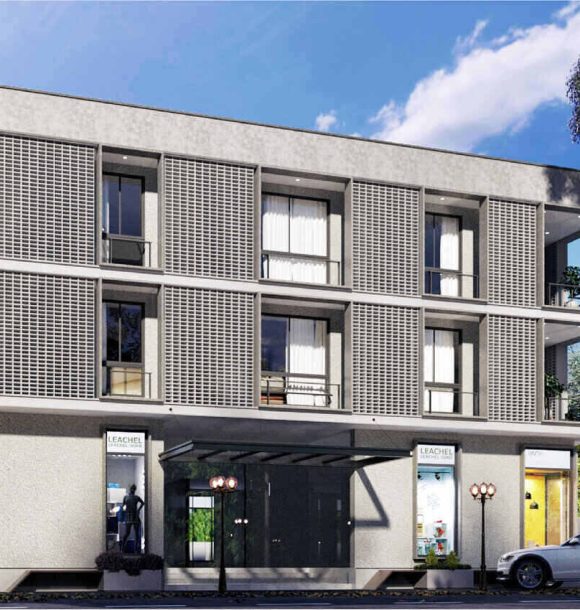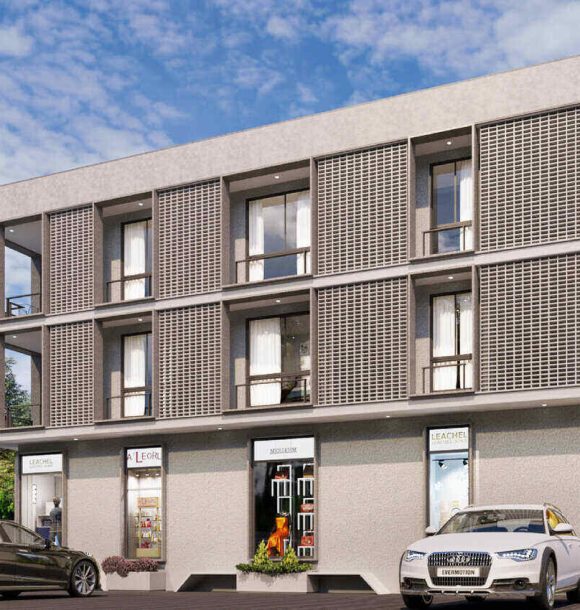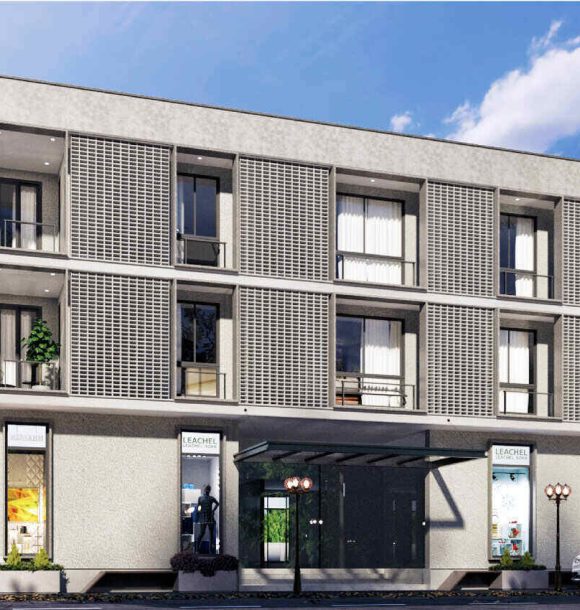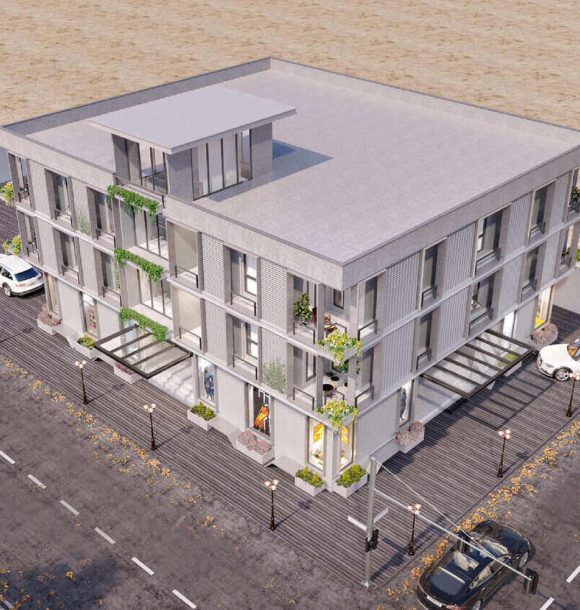Razak Dwelling
The building has a central mass acting as the focal point with a glass façade which is then flanked on both ends by shorter masses. Which have customized screens in concrete, designed on the elevation to provide an interesting visual element on the façade as well as act as a privacy buffer for the residents. Since it is a mix use building having commercial shops on ground floor and apartments on the upper floors. The signage is deliberately made part of the elevation design which creates an interesting harmony in the complete elevation and gives maximum exposure for branding as well. The planters are also ingeniously used and add a great visual contrast against the grey texture paint of the building, creating great visual aesthetics.
