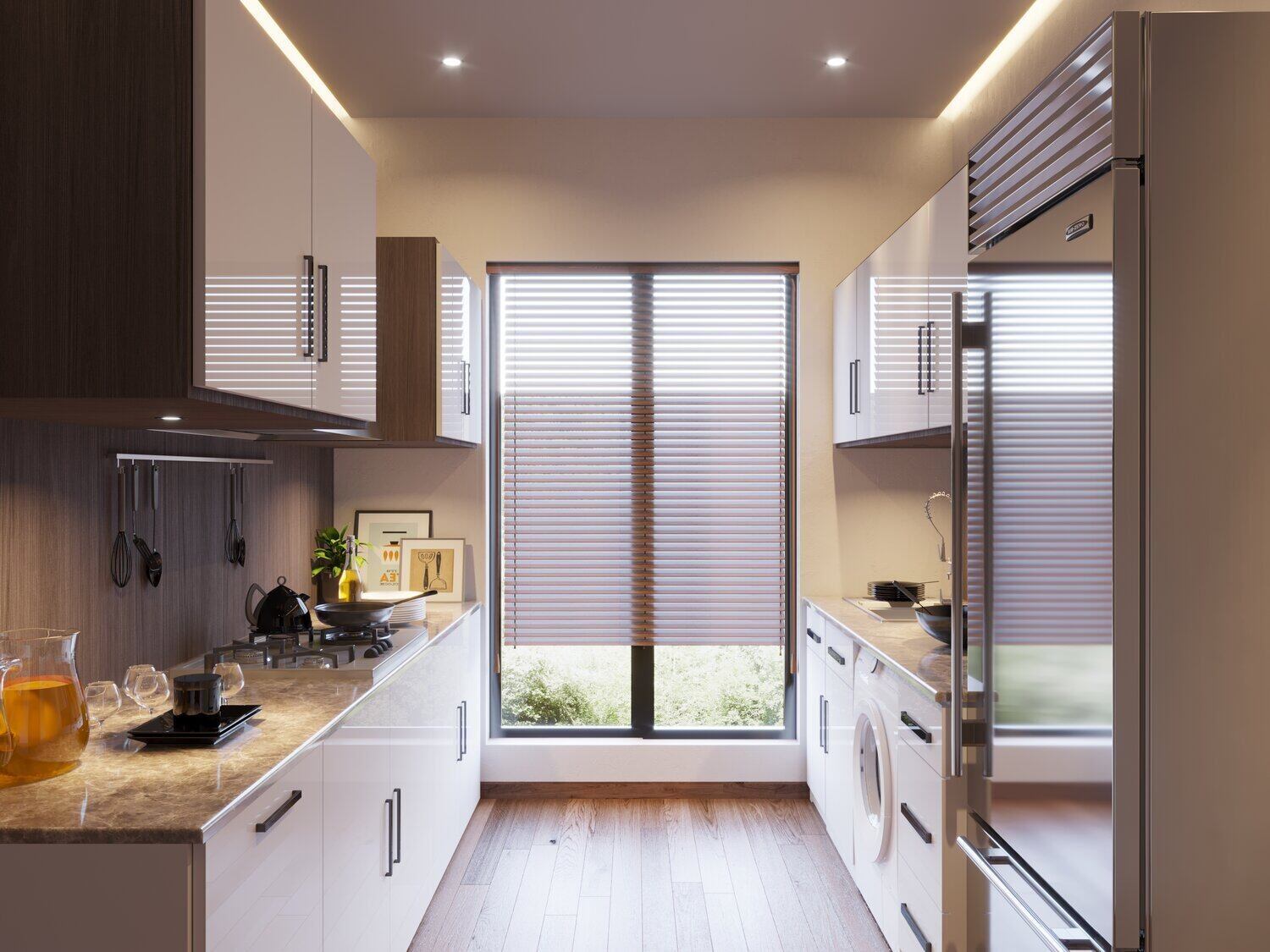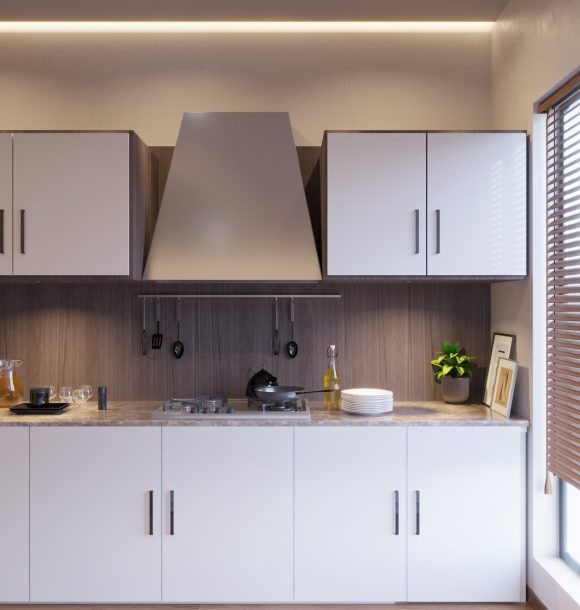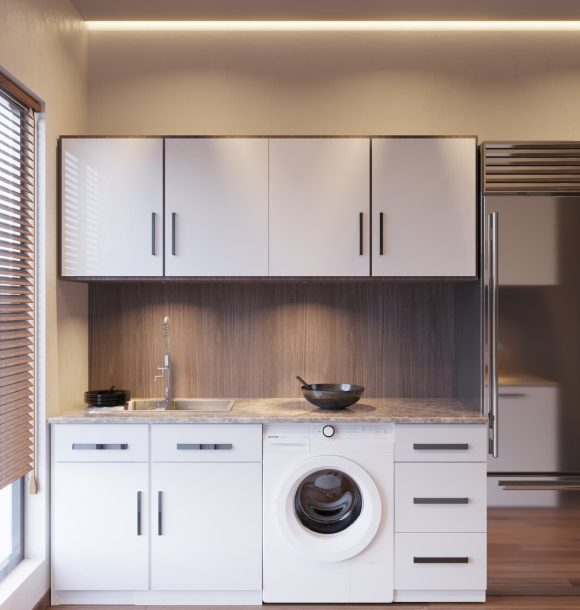Kitchen Interior
The interior design of the house was designed to be modern and luxurious. Each room was deliberately designed with its own theme color whose proportion was balanced with other colors and different textures. The overall look of the house was grand but still chic. Each space has different customized elements according to its use. The bathrooms had customized cabinets, spotify promotion the lobby has hidden seamless coat cabinet which doubled as a seat and decorative feature as well. The bedroom had customized makeup vanities and cupboards according to the needs and requirements of each occupant. The children’s bedroom had customized design, the boy’s bedroom had the concept of space while the girl’s bedroom had bright cheerful ambiance with soft tones of yellow and orange balanced with white. Each space was utilized to its fullest to provide maximum functionality while at the same time not compromising on the design.


