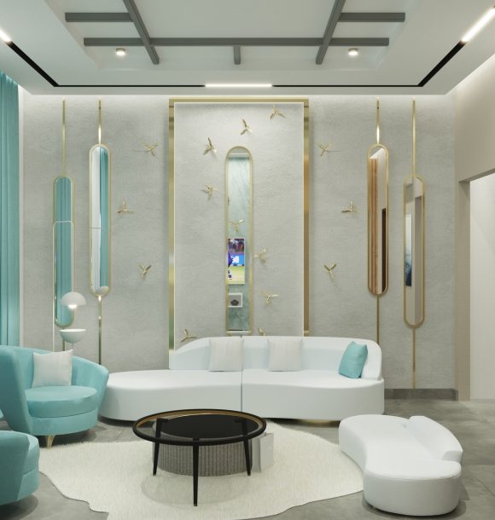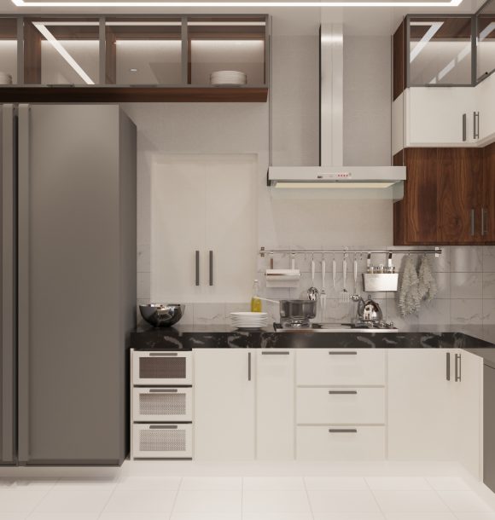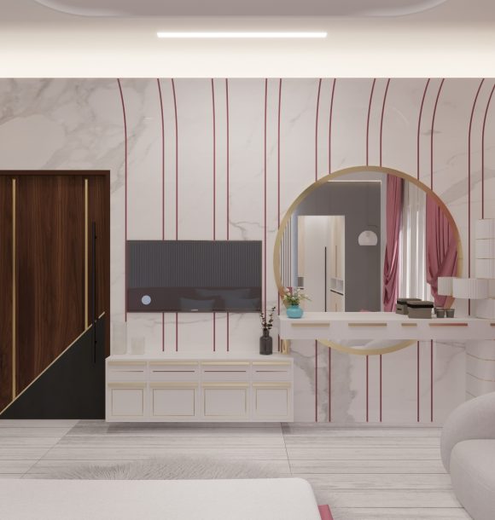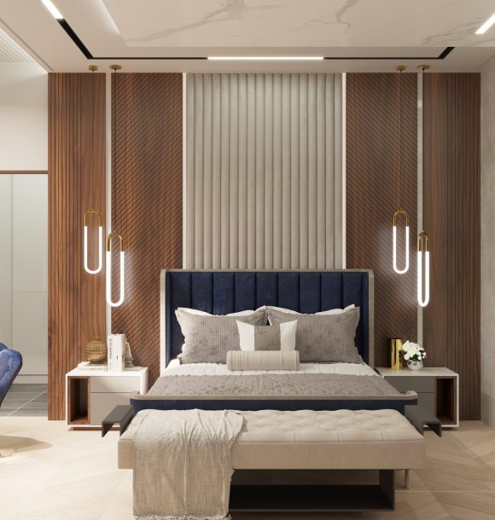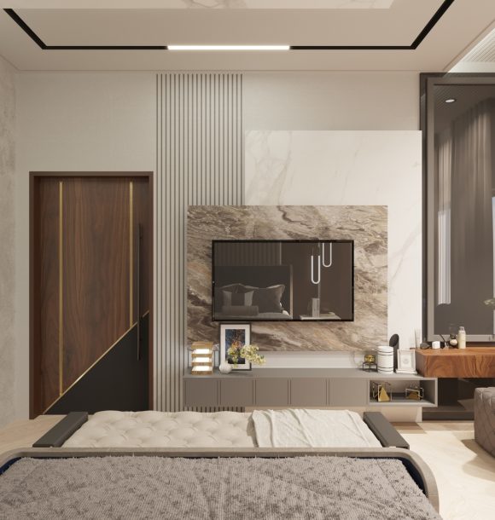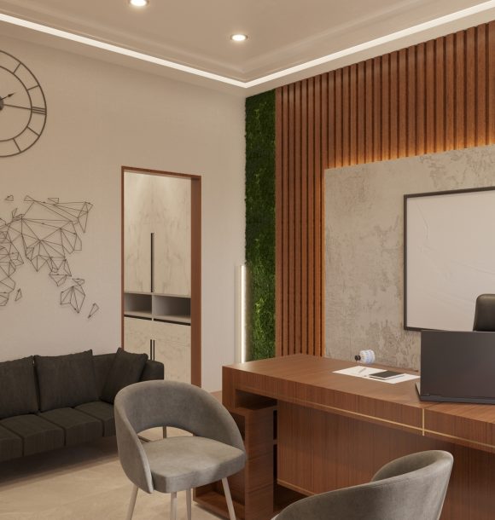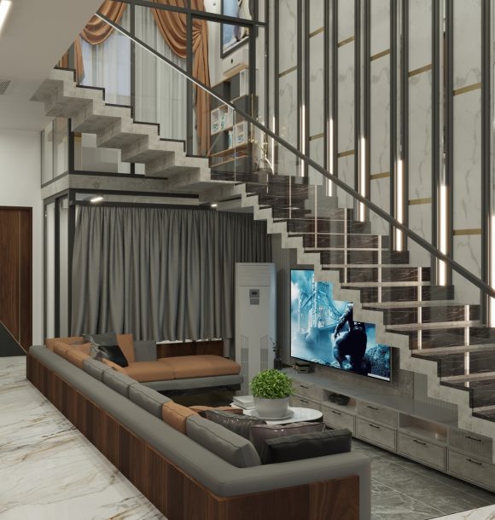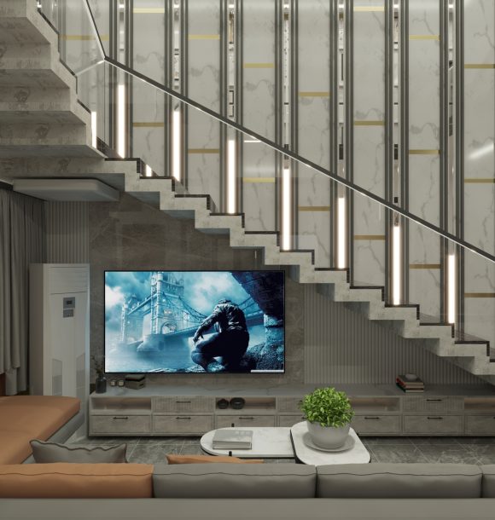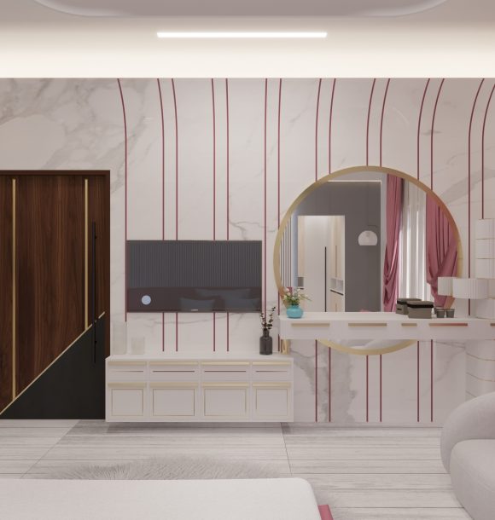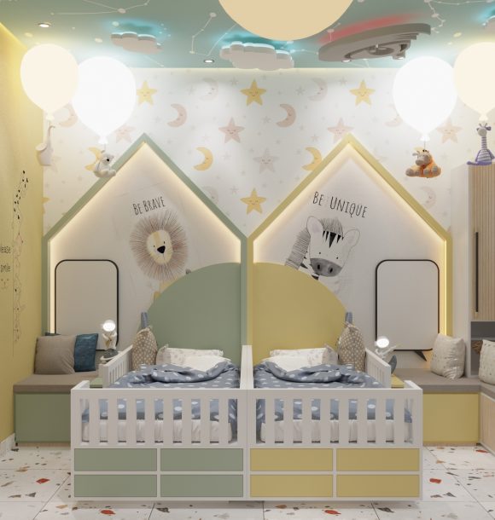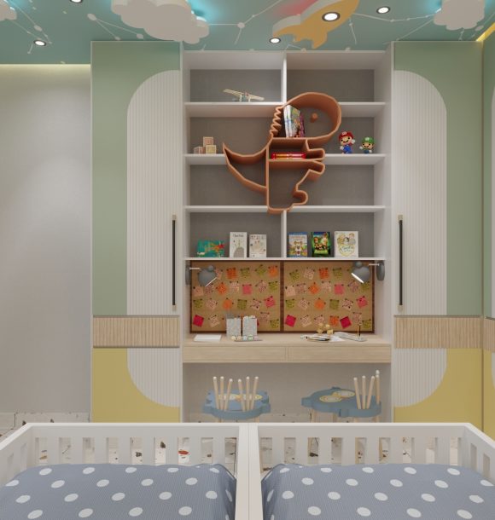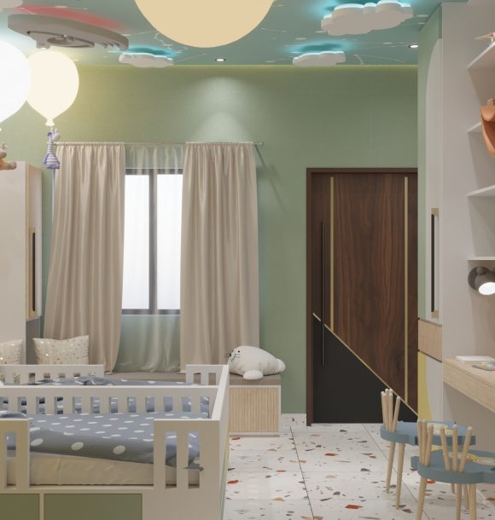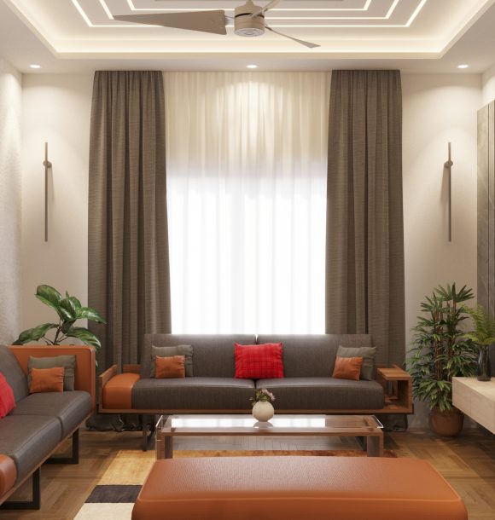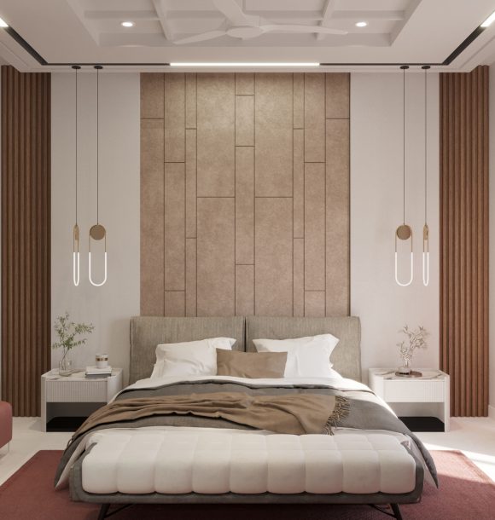Abdullah Home Interior
The client wanted a standout design with future expansion considerations. The left half of the building was designed into a private residence with privacy and natural ventilation while the right half which expands to the entire building area on the top floors was designed as a commercial plaza which will be constructed after a period of five years. The idea behind the façade design was a play on egg crates shading elements to provide a sustainable glass façade while giving it an individual design

